Moss Creek Apartments - Apartment Living in Garden Grove, CA
About
Welcome to Moss Creek Apartments
12851 Haster Street Garden Grove, CA 92840P: 714-750-6808 TTY: 711
Office Hours
Monday through Friday: 9:00 AM to 6:00 PM. Saturday: 9:00 AM to 5:00 PM. Sunday: 10:00 AM to 5:00 PM.
A lush, landscaped property filled with colorful flowers, koi ponds, meandering streams, an aviary, and winding walkways… you may think you’ve discovered an inviting park or arboretum, but this is Moss Creek Apartments! You’ll love coming home to our beautiful wooded and professionally landscaped grounds, where the stress of the day will fall away as you relax by our resort-style swimming pool and hot tub. Entertain in our elegant, two-story clubhouse with fireplace, wet bar, and recreation room with regulation-size pool table and flat-screen television or work out in our state-of-the-art fitness center.
Living at Moss Creek may make you feel as though you’ve discovered a peaceful, wooded resort, but we’re in Garden Grove - a highly-desirable city in northern Orange County, California, just one minute from Disney! Moss Creek is convenient to shops, restaurants, major highways, and more. Experience the tranquility of our community on your private balcony or patio and enjoy the gorgeous views - including koi fish swimming in ponds - and know you are only minutes from everything the OC has to offer!
Floor Plans
1 Bedroom Floor Plan
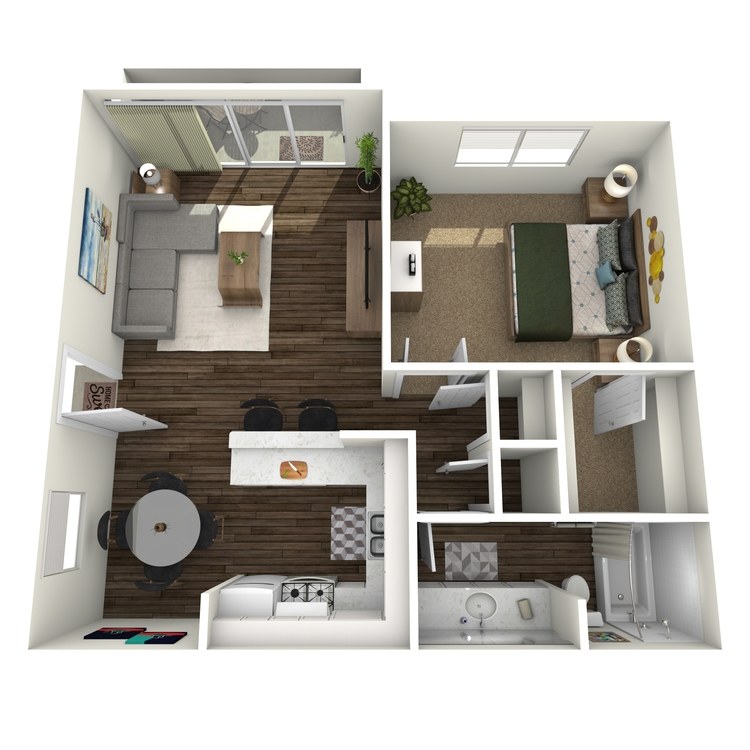
The Redwood
Details
- Beds: 1 Bedroom
- Baths: 1
- Square Feet: 712
- Rent: Call for details.
- Deposit: $1000
Floor Plan Amenities
- Balcony or Patio
- Breakfast Bar
- Cable Ready
- Carpeted Floors
- Ceiling Fans
- Central Air and Heating
- Covered Parking
- Dishwasher
- Extra Storage
- Vertical Blinds
- Views Available
- Walk-in Closets
* In Select Apartment Homes
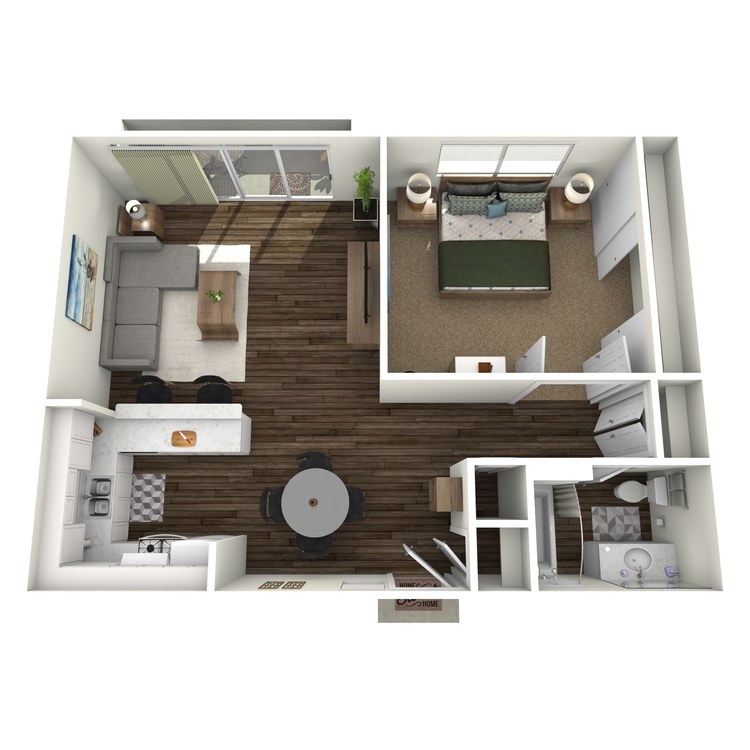
The Olive
Details
- Beds: 1 Bedroom
- Baths: 1
- Square Feet: 716
- Rent: $2370
- Deposit: $1000
Floor Plan Amenities
- Balcony or Patio
- Breakfast Bar
- Cable Ready
- Carpeted Floors
- Ceiling Fans
- Central Air and Heating
- Covered Parking
- Dishwasher
- Extra Storage
- Mirrored Closet Doors
- Vertical Blinds
- Views Available
* In Select Apartment Homes
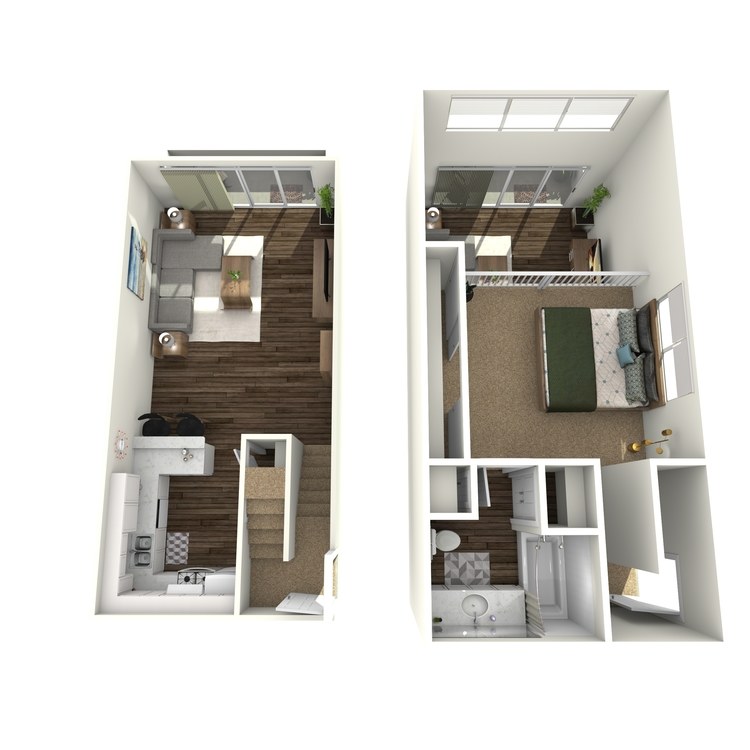
The Aspen
Details
- Beds: 1 Bedroom
- Baths: 1
- Square Feet: 850
- Rent: Call for details.
- Deposit: $1000
Floor Plan Amenities
- 9Ft Ceilings
- Balcony or Patio
- Breakfast Bar
- Cable Ready
- Carpeted Floors
- Ceiling Fans
- Central Air and Heating
- Covered Parking
- Dishwasher
- Extra Storage
- Loft
- Mirrored Closet Doors
- Pantry
- Vaulted Ceilings
- Vertical Blinds
- Views Available
* In Select Apartment Homes
2 Bedroom Floor Plan
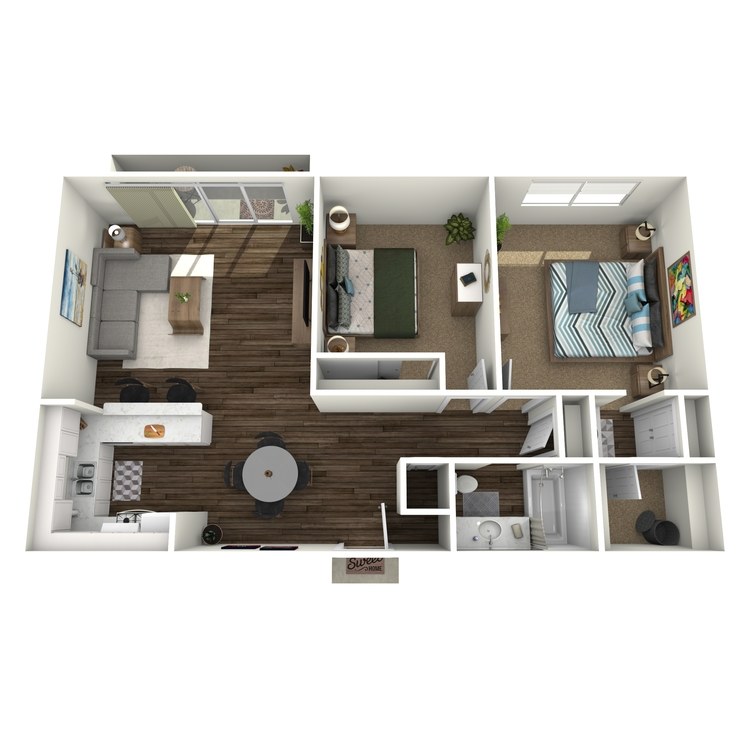
The Cedar
Details
- Beds: 2 Bedrooms
- Baths: 1.25
- Square Feet: 940
- Rent: Call for details.
- Deposit: $1250
Floor Plan Amenities
- Balcony or Patio
- Breakfast Bar
- Cable Ready
- Carpeted Floors
- Ceiling Fans
- Central Air and Heating
- Covered Parking
- Dishwasher
- Extra Storage
- Mirrored Closet Doors
- Vertical Blinds
- Views Available
* In Select Apartment Homes
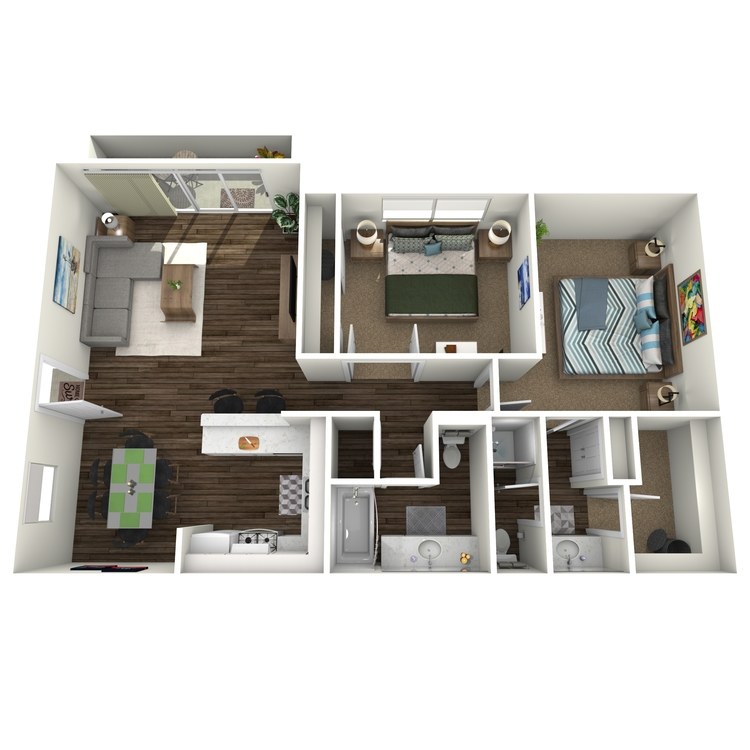
The Ponderosa
Details
- Beds: 2 Bedrooms
- Baths: 2
- Square Feet: 965
- Rent: Call for details.
- Deposit: $1250
Floor Plan Amenities
- Balcony or Patio
- Breakfast Bar
- Cable Ready
- Carpeted Floors
- Ceiling Fans
- Central Air and Heating
- Covered Parking
- Dishwasher
- Extra Storage
- Mirrored Closet Doors
- Vertical Blinds
- Views Available
- Walk-in Closets
* In Select Apartment Homes
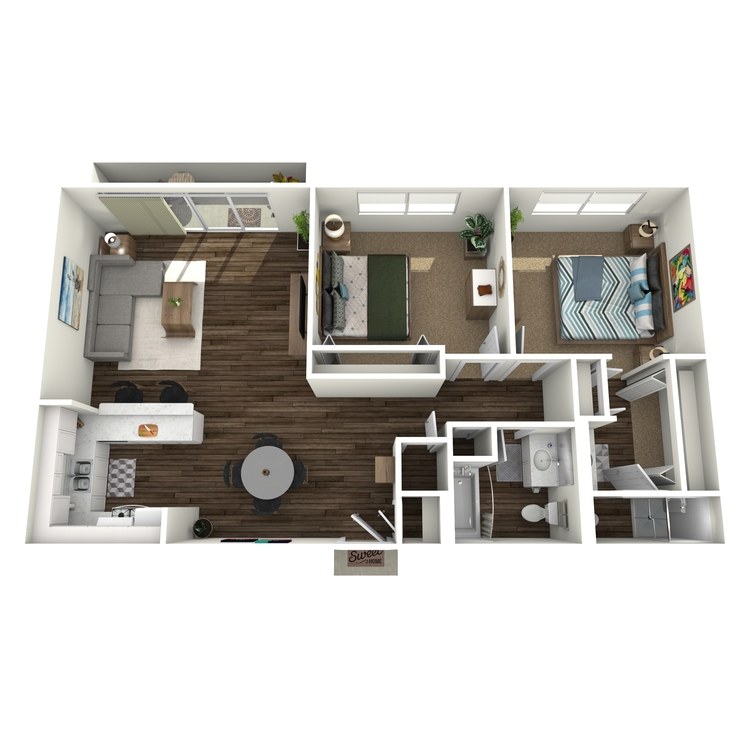
The Sycamore
Details
- Beds: 2 Bedrooms
- Baths: 2
- Square Feet: 964
- Rent: Call for details.
- Deposit: $1250
Floor Plan Amenities
- Balcony or Patio
- Breakfast Bar
- Cable Ready
- Carpeted Floors
- Ceiling Fans
- Central Air and Heating
- Covered Parking
- Dishwasher
- Extra Storage
- Mirrored Closet Doors
- Vertical Blinds
- Views Available
* In Select Apartment Homes
Show Unit Location
Select a floor plan or bedroom count to view those units on the overhead view on the site map. If you need assistance finding a unit in a specific location please call us at 714-750-6808 TTY: 711.

Amenities
Explore what your community has to offer
Community Amenities
- Access to Public Transportation
- Assigned Parking
- Beautiful Landscaping
- Billiards
- Cable Available
- Clubhouse
- Covered Parking
- Dry Heat Sauna
- Easy Access to Freeways and Shopping
- Fire Pit
- Gated Access
- Guest Parking
- High-speed Internet Access
- Laundry Facility
- On-call Maintenance
- On-site Management
- Part-time Courtesy Patrol
- Picnic Area with Barbecue
- Package Locker System
- Poolside Cabanas
- Public Parks Nearby
- Section 8 Welcome
- Security Camera System
- Shimmering Swimming Pool
- Soothing Spa
- State-of-the-art Fitness Center
Apartment Features
- 9Ft Ceilings*
- Balcony or Patio
- Breakfast Bar
- Cable Ready
- Carpeted Floors
- Ceiling Fans
- Central Air and Heating
- Covered Parking
- Dishwasher
- Extra Storage
- Loft*
- Mirrored Closet Doors
- Pantry*
- Vaulted Ceilings*
- Vertical Blinds
- Views Available
- Walk-in Closets*
* In Select Apartment Homes
Pet Policy
Indoor Cats Welcome Upon Approval. Limit of 2 cats per home. Pet deposit is $400. Monthly pet rent of $50 will be charged. Service animals are welcome.
Photos
Amenities
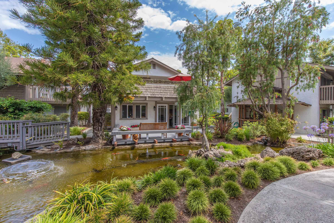
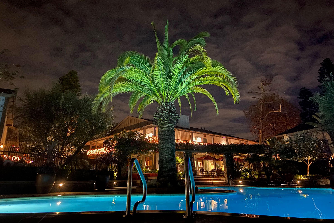
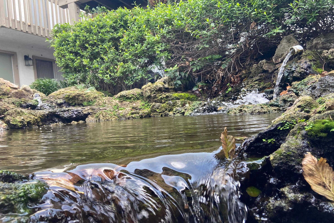
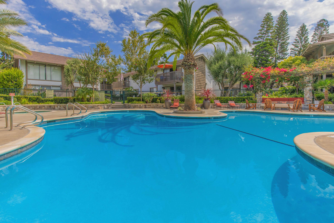
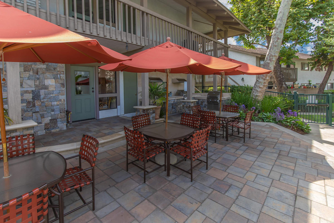
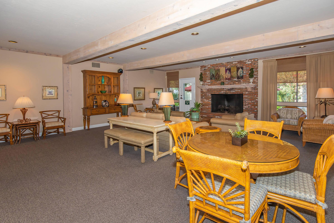
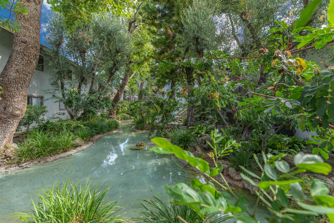
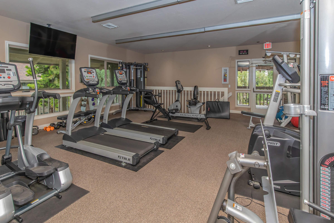
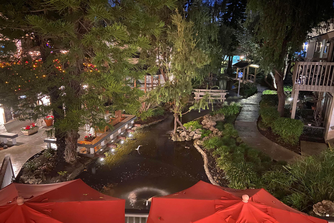
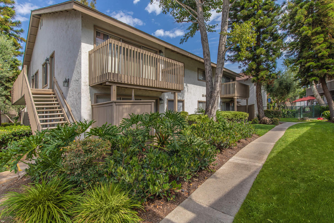
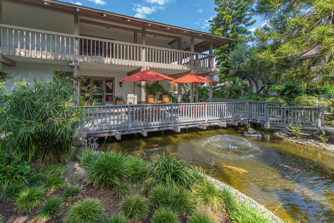
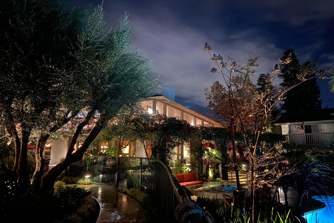
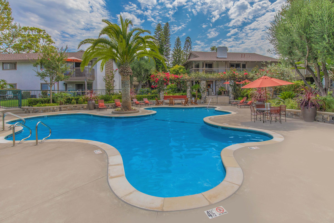
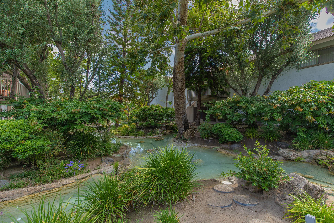
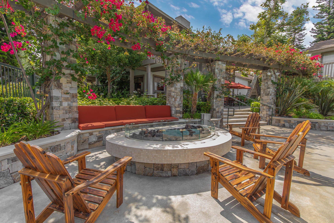
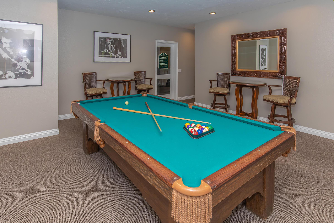
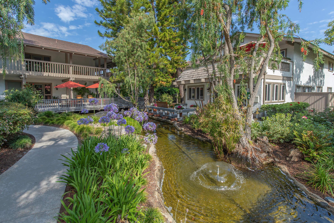
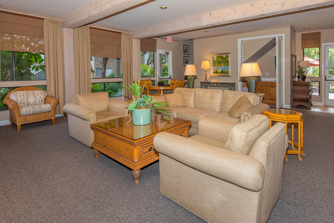
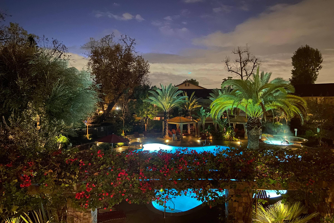
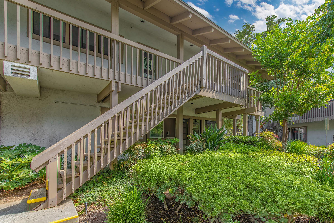
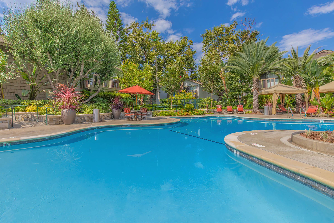
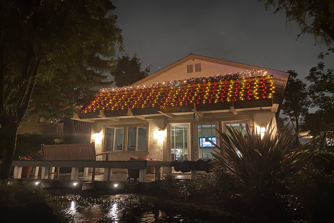
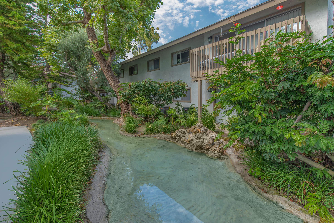
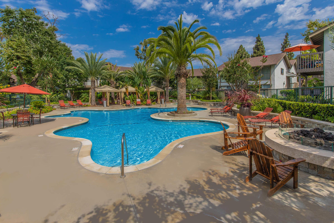
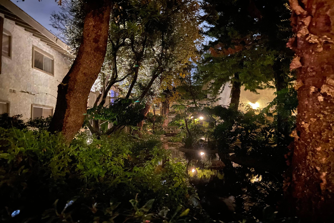
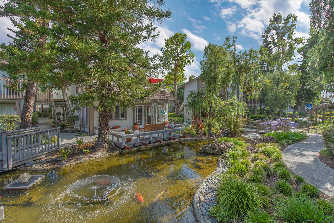
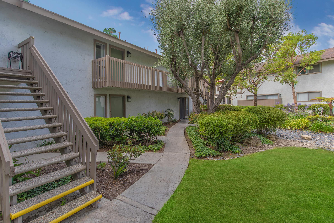
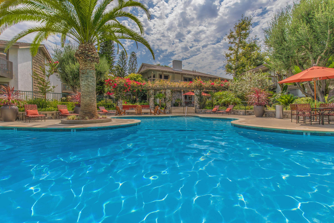
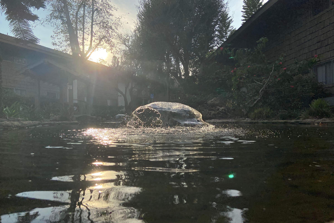
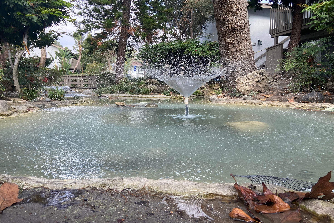
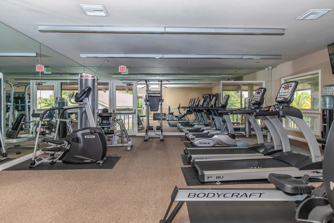
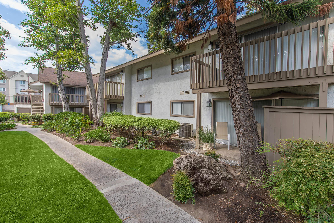
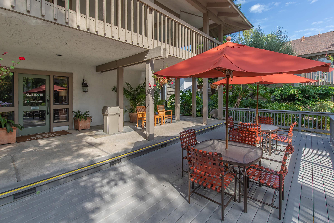
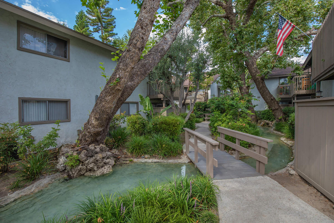
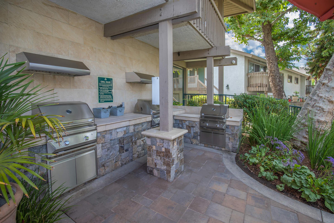
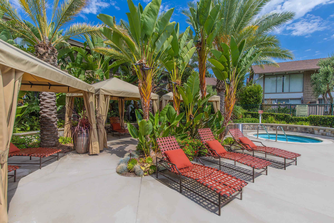
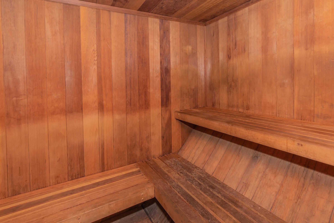
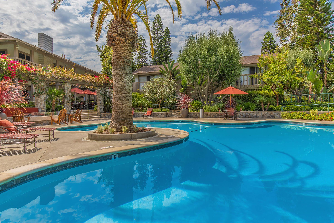
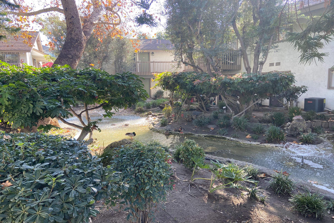
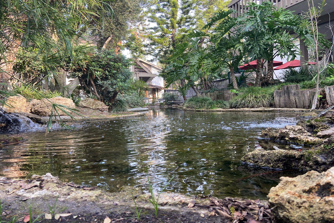
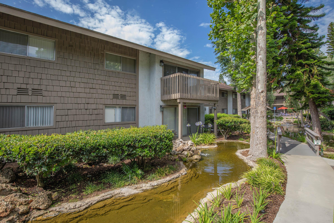
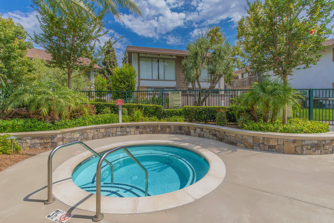
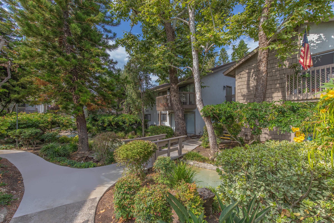
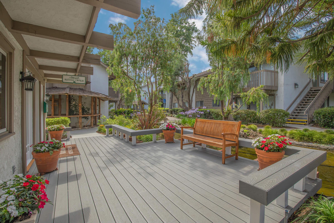
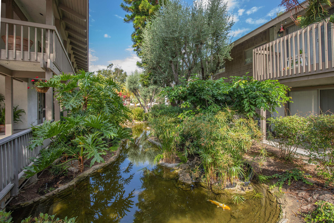
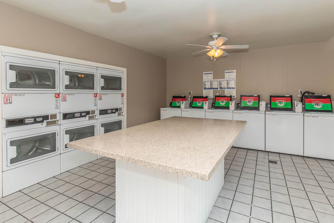
Neighborhood
Points of Interest
Moss Creek Apartments
Located 12851 Haster Street Garden Grove, CA 92840Bank
Cinema
Elementary School
Entertainment
Grocery Store
High School
Hospital
Middle School
Park
Post Office
Restaurant
Shopping
Contact Us
Come in
and say hi
12851 Haster Street
Garden Grove,
CA
92840
Phone Number:
714-750-6808
TTY: 711
Office Hours
Monday through Friday: 9:00 AM to 6:00 PM. Saturday: 9:00 AM to 5:00 PM. Sunday: 10:00 AM to 5:00 PM.